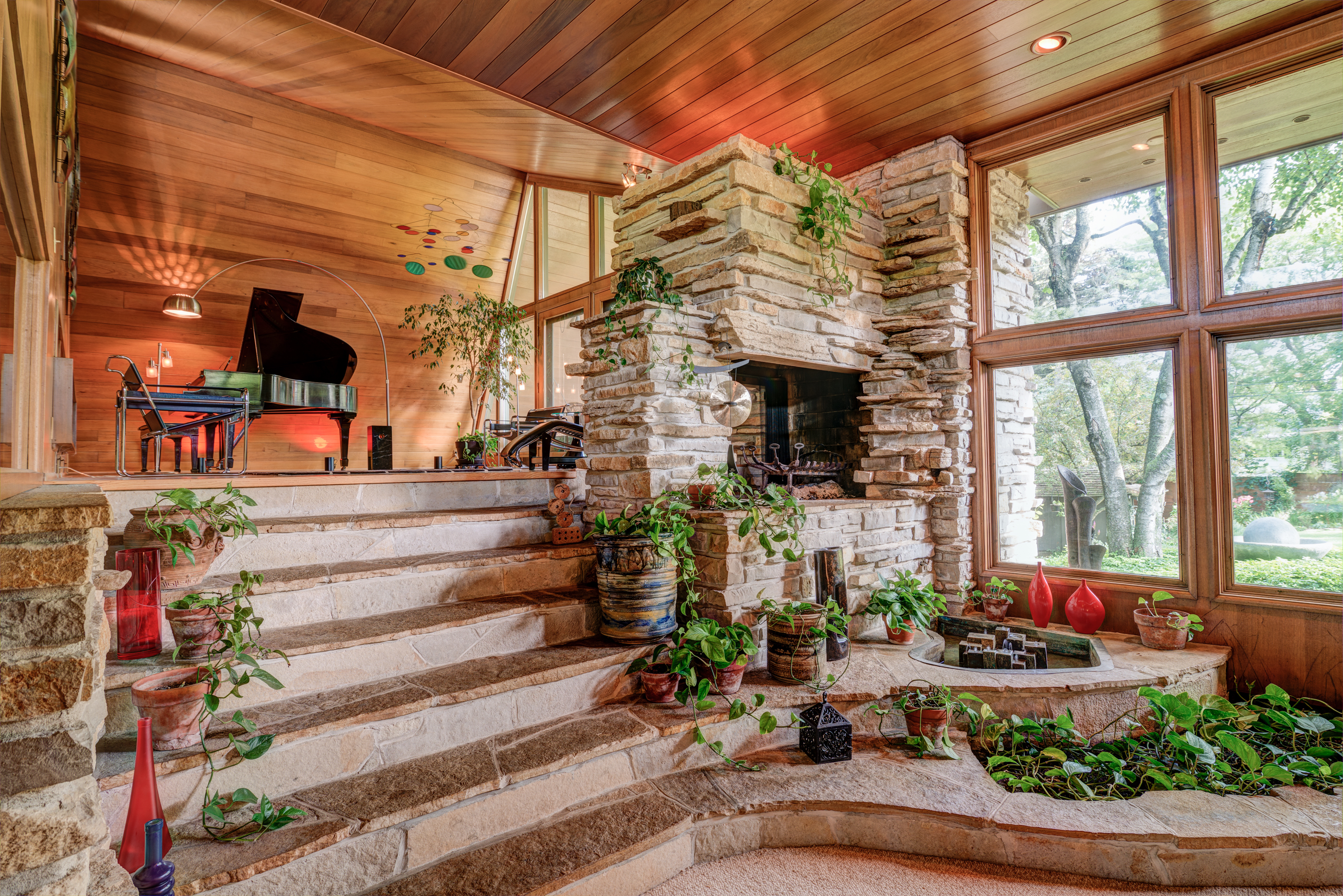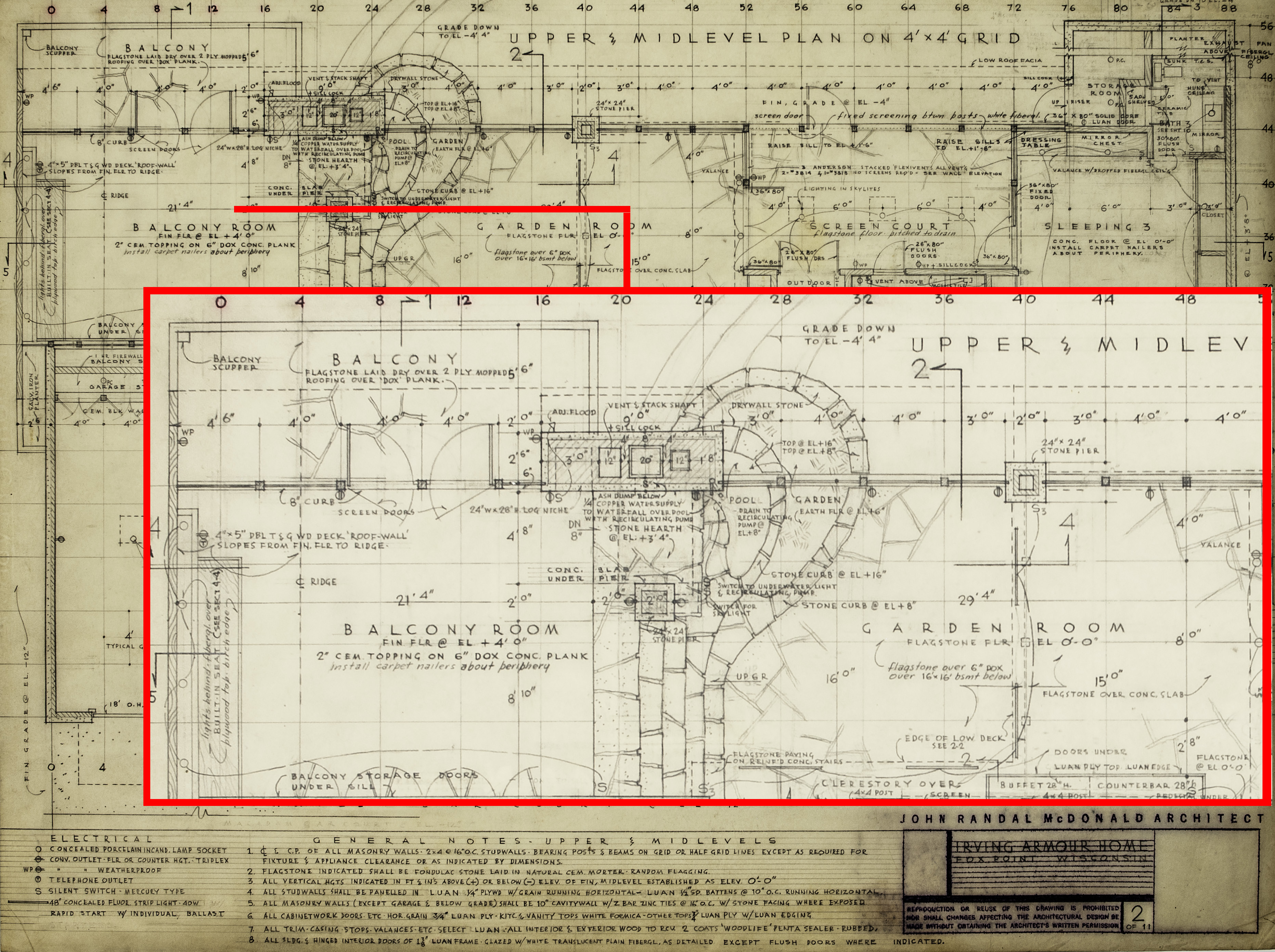
Gallagher House-Brookfield, WI – 1955; drawing courtesy of Wisconsin Historical Society
“My name is John Randal McDonald – Architect. That’s Architect with a capital ‘A’.” That’s how this architect liked to introduce himself throughout his career and adult life from 1948 to 2003. Always comfortable speaking, he’d often then expand on his philosophies concerning form, space, light, natur e, simplicity, and materials of the earth we live on. McDonald’s expansive improvisation on the sensibilities that make him a capital “A” Architect sounded like a discourse on Japanese “Shibui” (simplicity, naturalness, silence).
“Houses don’t have to be square. They don’t have to be round. The architect should first create a silhouette. He should then execute that silhouette in beautiful materials – the rough texture of stone, the grain of wood, or a shaft of sunlight – creating his own sense of shape and form….abandoning the standardized.”
John Randal McDonald, article in the Clearwater Sun, October 11, 1959

“Start with some of the enduring gifts of nature. Open the house to the views around it with great expanses of glass. Allow the house to grow from the ground. Stone and wood, sunlight and shadow are the things to build with.”
John Randal McDonald, article in Racine Journal Times, November 5, 1955

McDonald, when asked to describe his architectural style, liked to simply classify his work as “American Architecture”. Unlike the revival of a style originally expressed in a different culture, climate and epoch, the architecture of the 1940s, ’50s and ’60s could be current and home-grown. His architecture, he believed, was the most unique of this mid-century period. Michael P. Johnson, one of the most talented and creative modernist architects of our time, once explained that he could drive past a McDonald designed building he’d never seen before and identify the creative behind it.
We’ll give you a chance to appreciate what John Randal was talking about when he insisted on being a capital “A” kind of guy. You’ll become familiar with his Aesthetic and see that it was, most likely, influenced by experience and appreciation of Asian culture. You’ll get to know how McDonald was an “Analog” Architect. A pencil and a piece of paper were his tools and his language. More than anything else, he was a brilliant Artist. We’ll share stories about John Randal’s summers during high school, touring throughout Wisconsin playing drums with a jazz band. You’ll learn that he, in fact, decided to be an Artist before he became an Architect. During his years at Yale and especially during his practice in the 1950s and ’60s McDonald’s architectural renderings displayed great style, an artistic hand and eye, and occasionally a wonderful sense of humor.
“With architecture, I found a way that I could invite people to live inside my art.” John Randal McDonald’s influence could be felt most by his clients, homeowners and the public that has been able to enjoy the buildings he’s designed. If you’re familiar with his work, live in one of his houses, want to say something or ask a question – just post a comment on one of the pages within the website.
“I have never taken the time to promote my work. Architecture is my art, my passion and my work is all-consuming.”
John Randal McDonald, interview with David A. Cane, Modernism Magazine, Winter 1999
Total Project Statistics:
- Projects Discovered to Date 435
- Built Projects Discovered to Date 149
- Extant Projects as of Today 104
please note: For this presentation, a project is defined as work done for a client. The project work done by the architect is identified by documents prepared for a client (principally drawings) and need not result in construction. We tally a project as built only if we have physical evidence to support this claim (i.e. visual, photographs, testimony from homeowners, newspaper articles, apprentice interviews, correspondence)
Dedicated To:
Working on a project like this one, there are so many people we get to know over quite a long while. Most of these people are wonderful, sharing and insightful. Some of these people are most wonderful and become more than helpful – they become friends – impacting not just a story we’re learning, but our lives to the very core. Josephine McDonald, John Randal’s wife of 58 years, was the “wonderfulest” of them all. She transformed the story with a most personal perspective and honesty. She also, to all of our benefit, became transformed as she celebrated, with obvious joy and vigor, her life and her part in this story. She was important to all that was done and accomplished throughout the Work of John Randal McDonald. Josephine was practical while her husband was creative and, at times, oblivious. She helped pull a business together while her husband pursued the next exciting adventure. Josephine McDonald always did it all with grace.

My parents (Robert & Maurine Jackman) commissioned John Randal McDonald to design a motel and family residence in Dunedin, Florida circa 1959. The motel was called the Jama Motel and it was located on Broadway in Dunedin, one block from the Gulf Coast that borders Dunedin. I remember a glazed red ceramic plaque with JRM stylized initials on it by the front door. A few years ago I searched online to see if the Jama still exists. It was then renamed the Art Hotel. It had been drastically (and badly) altered, although it was still recognizable. In 1964 our family moved to St. Croix, U.S.V.I. My father worked for a construction company that built several J.R. McDonald designed homes. I remember one spectacular house called The Outrigger that was perched on a mountainside. It had a balcony supported by steel beams that projected out from the cliffside and a pool that started inside and extended out beneath the window wall to the balcony. My father’s firm also built a cluster of pentagon shaped houses on the east end of St. Croix. They sat on one story concrete bases. The main floor was one story up and wrapped by a five sided balcony. I believe both of these projects were completely destroyed by a hurricane that hit St. Croix in the 1980’s or 90’s.